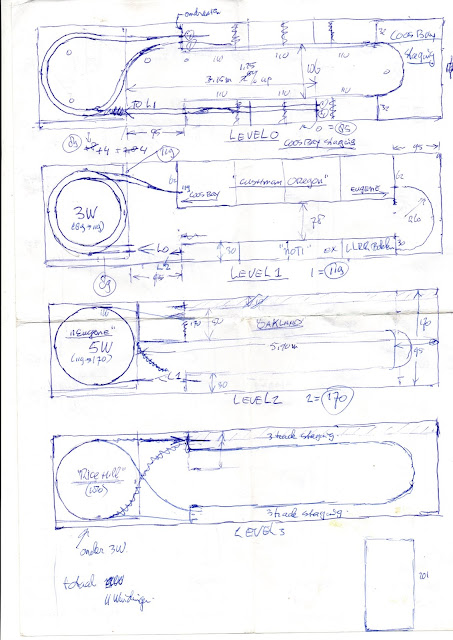Hello,
For a few weeks now I'm doing some planning for a home layout. As I learned over the years through internet and my Model Railroader special issues is that in planning a layout there are some important issues to consider. One of them is the space between 2 pieces of layout, the operating space so to say.
Yesterday I was as guest with a few German friends that where holding a sort of operating session on there layout. At there entrance they have only 68 centimeters width to operate both sides of the layout:
As it is always stated by layout design(ers), 80 cm (about 3 feet) is the minimum to consider and now I know that that is the truth! Allthough we had a great day these narrow corridor wasn't very comfortabel and passing eachother was not quite possible.
Why I'm telling that? Because I'm struggeling with the space I have available, 21 x almost 6 feet / 710 cm x 170 cm). That room will be build in my garage that is attached to our home. More to that later!
First the theme, as I stated on july 10th that will be the good ol' Southern Pacific in Oregon. Because Cushman Oregon is part of the Coos Bay branch of the Siskiyou Lines I decided to take that part of the SP system. Timeframe will be from approx. 1980 to 2000. This period beholds for me the most interesting equipment they had. It also gives me opportunity to incorporate UP equipment from the after-1995 merger.
The geological place I model; The Coos Bay Branch (now Coos Bay Rail Lines, CBRL) and the socalled Siskiyou Branch North, now CORP (= Central Oregon and Pacific RR). The maps:
To accomodate a layout I have only room for approx. 1,7 meters width of the room (that is almost 6 feet). As I want my Cushman Oregon layout be part of the whole I have to consider its 62 cm width. With a minimum of 80 cm passage there will be only 26 cm space left for benchwork on the opposite site. And I planned my ex 0N30 modules there and they are.... 36 cm width. If I plan them there the passage will only be 70 cm and that is to narrow for more than 1 operator.....
My first idea drawn. I do that on a A4 that I fold in 4 and use on all sides:
On the left some ideas about the "flow" of the layout, right above the first idea to fill the room and right-under the flow of the helix (because I want a multilevel layout). One of the Druthers (= John Armstrong, Givers & Druthers) is that I want a helix in the design. After much consideration a "nolix" (= winning heighth with runaround track) is not a option because of the limited room I have and the heigth that I have to conquer.
So helix it is. The helix will take approx 150 x 150 cm so have to reserve 160 cm to the left of the room. Next to the helix there will be a door to enter the room. On the right I will have approx. 4,5 meters for the layout on the front side, and approx. 5,5, meters against the back wall (see the upper drawing).
After these first drawings I came with a second. Again, just wit a piece of paper and a pen. I have to draw these as the ideas pop up in my head:
Here I drew the first serious plan. First a staging that beholds parts of my exhibition layout staging yard (in the drawing called st 1 to 4):
Staging is level 0 and has a loop under the helix. From 0 we go to level 1 through the helix. The number of turns is still not defined. Level 1 is new-to build and from that we enter the helix to level 2. Number of turns still not definitive. Level 2 is first the 4-module Cushman layout and then 4 modules ex-LLRR (the 0N30 layout), In these 4 modules thge plan is to climb 4 inches (10 cm) and then loop above the helix.
The longer I looked at the plan the more I had the idea that it would not work.... first; I had to hang Cushman high against the wall. That could be done because the layout is very lightweigth. But because of her size ( 2 x 2 x 12ft / 60 x 62 x 400 cm) she is very unhandy to handle. Second; I had to cross the room in the depth and that would cause too much hangovers to duckunder by.... So this plan wouldn't work and a second version was born:
In this plan Coos Bay is staging level 0, from there I go up 3 windings to Cushman (3 because the way CO is build). Opposite of Cushman the smaller ex-LLRR modules (to be filled, here called Noti after Noti, OR). From level 1 we go into the 5 windings to level 2. Here called Oakland but that still has to be determined.. From that I planned a 3-track
staging on top with Rice Hill but at this point I'm not sure that will work. For that I made several drawings for the heigths of the levels:
Still I didn't determine the definitive form of the Multilevel layout and I still do struggle with that. So please be in follow-mode as updates will appear soon on this blog!
Ronald.





























